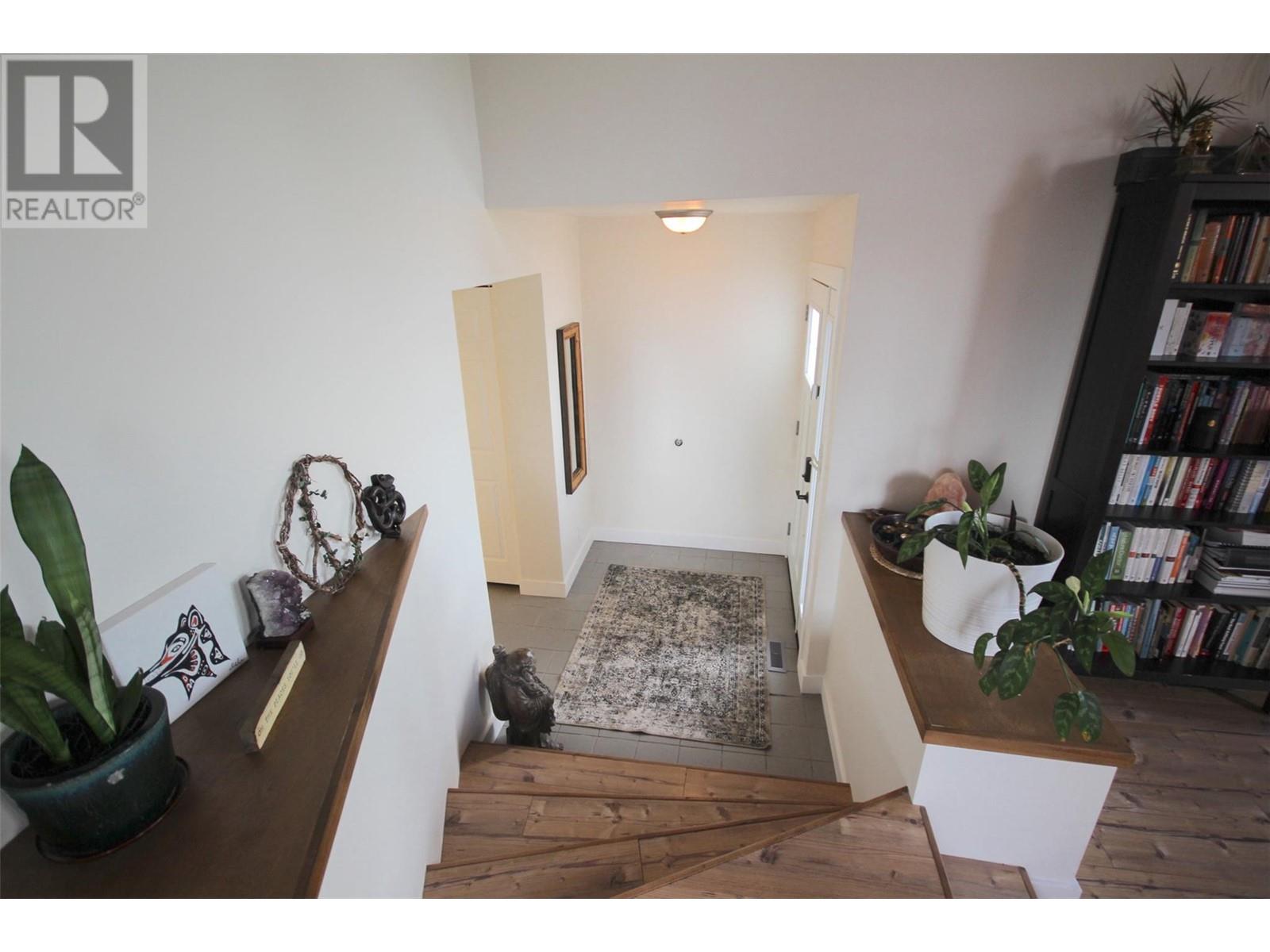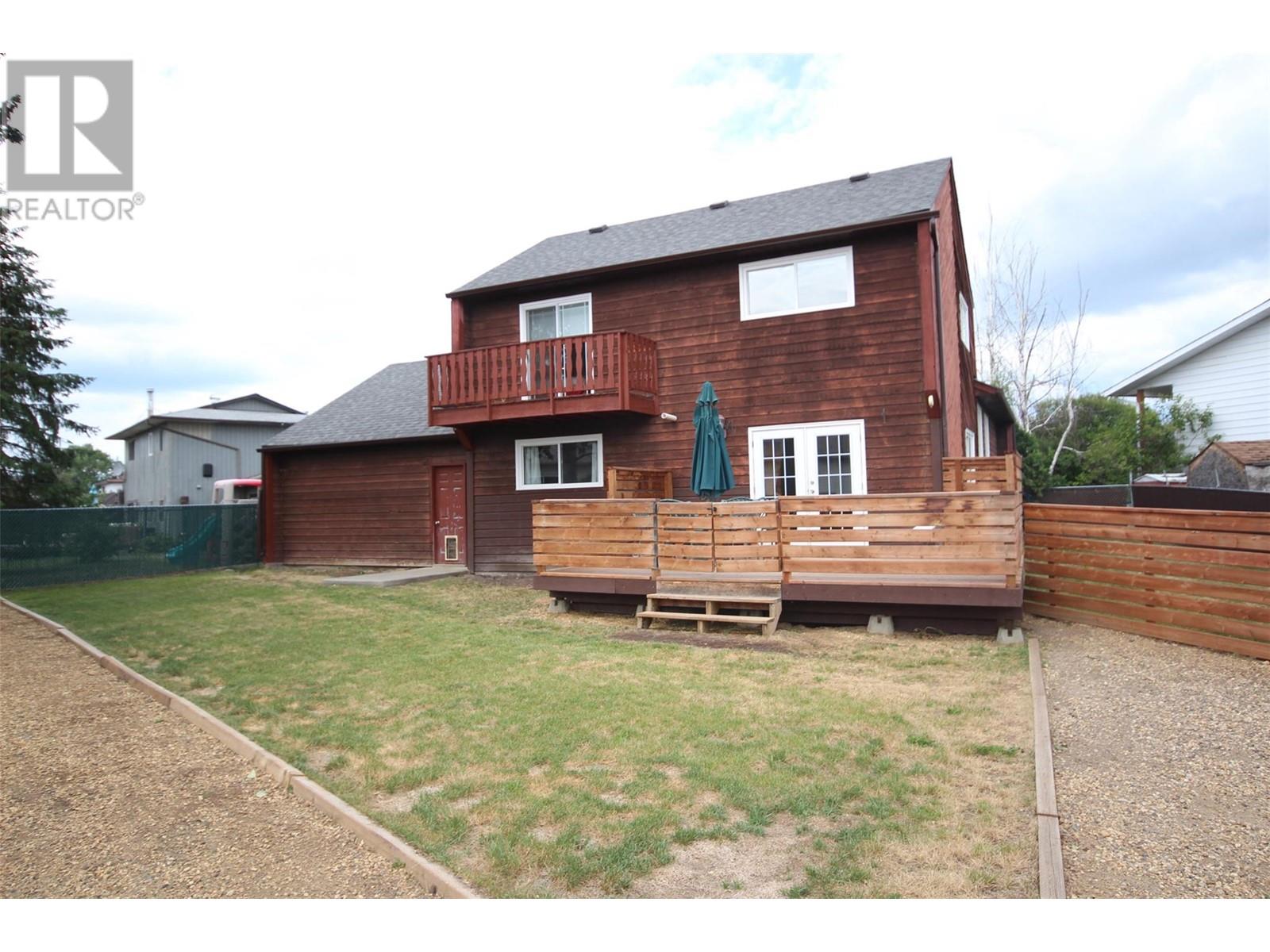1726 Cedarwood Court
Dawson Creek, British Columbia V1G4L8
| Bathroom Total | 3 |
| Bedrooms Total | 4 |
| Half Bathrooms Total | 1 |
| Year Built | 1978 |
| Heating Type | Forced air, See remarks |
| Stories Total | 2 |
| Bedroom | Second level | 10'0'' x 9'9'' |
| Bedroom | Second level | 10'3'' x 9'9'' |
| 3pc Ensuite bath | Second level | Measurements not available |
| Primary Bedroom | Second level | 11'9'' x 11'8'' |
| 4pc Bathroom | Second level | Measurements not available |
| 2pc Bathroom | Main level | Measurements not available |
| Bedroom | Main level | 8'7'' x 15'3'' |
| Family room | Main level | 19'4'' x 12'4'' |
| Kitchen | Main level | 12'4'' x 9'8'' |
| Dining room | Main level | 9'9'' x 9'7'' |
| Living room | Main level | 16'2'' x 13'0'' |
YOU MIGHT ALSO LIKE THESE LISTINGS
Previous
Next



























































